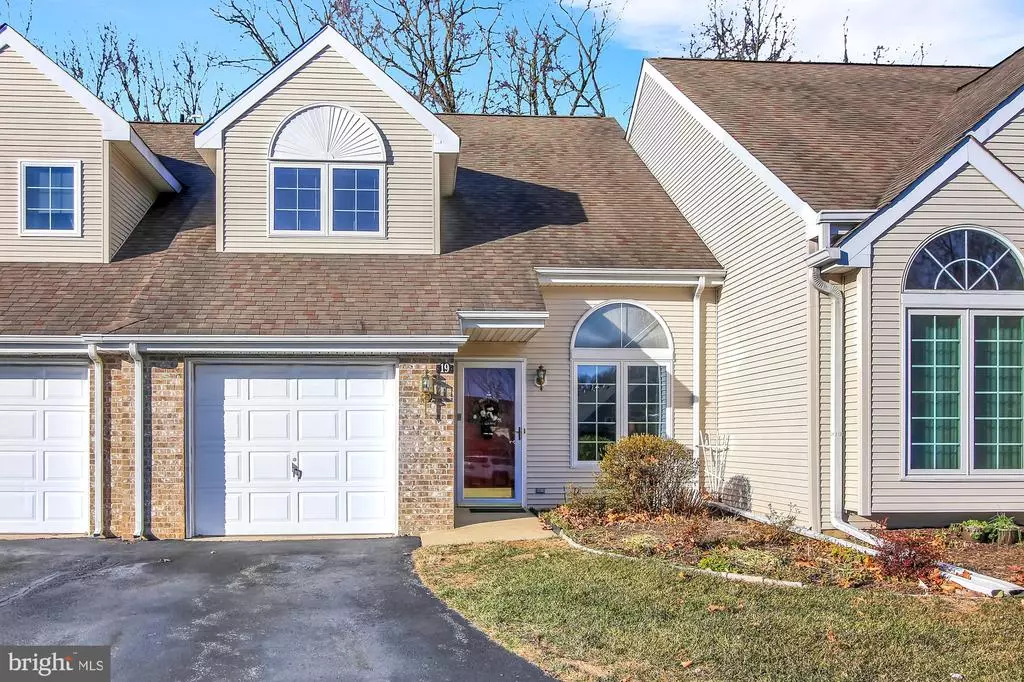$255,000
$252,500
1.0%For more information regarding the value of a property, please contact us for a free consultation.
19 KENSINGTON CT Wilmington, DE 19804
2 Beds
2 Baths
Key Details
Sold Price $255,000
Property Type Townhouse
Sub Type Interior Row/Townhouse
Listing Status Sold
Purchase Type For Sale
Subdivision Hershey Run
MLS Listing ID DENC520366
Sold Date 03/05/21
Style Contemporary
Bedrooms 2
Full Baths 2
HOA Fees $275/mo
HOA Y/N Y
Originating Board BRIGHT
Year Built 1998
Annual Tax Amount $1,952
Tax Year 2020
Lot Dimensions 0.00 x 0.00
Property Description
RARELY available pristine 2-story townhome style condo with sought-after oversized attached garage w/inside access in an Amazing & Active 55+Community! Prime cul-de-sac location w/plenty of guest parking. Close to major roads, minutes to grocery store, pharmacy, restaurants & other nearby shopping conveniences. Worry free exterior maintenance & landscaping included! The sunlit living room has vaulted ceiling and joins the formal dining room which is spacious enough to fit most any size dining furniture. The kitchen is sure to please w/updated stainless appliances, beautifully tiled back splash and room for your informal dining table. Plenty of room for cooking, baking and all your kitchen storage needs. The Comfortex Blinds provide insulation and assists with room temperature control for chilly or sunny days. There is also a rear door that leads to a secluded patio and large grassy area all backing to open space. There is a built-in exterior shed for your outdoor storage needs. Sit back and enjoy your quiet time when the weather allows or join a neighbor or two for a casual stroll or brisk walk along the walking paths that wind throughout the community. The entire first floor has everything you need and more, a large laundry closet, oversized under stairway closet, a coat closet and the First Floor Owners Suite. Its high angled ceilings, brand new carpet and adjoining full updated bathroom w/ stall shower make it a great choice as either your primary or secondary Bedroom Suite. The second floor is home to an alternate Owners Suite or an ideal place for your guests and/or your children & their family when they come to visit. The large bedroom area flows into the spacious sitting room. There is a surprisingly large walk-in closet and a Luxury Owners 4-piece bath with soaking tub, skylight, dual sink vanity and stall shower. In the hallway there is also a gigantic walk-in storage closet! The Seller is providing a 1 Year AHS Shield Plus Home Warranty for your peace of mind and has also installed a UV Light on the heater for antiviral protection throughout your home. This Active & Fun Adult Community has a Swimming Pool, Tennis & Pickleball and a great community Club House. One drive through this fabulous neighborhood and you can surely tell it is a wonderful place to call home
Location
State DE
County New Castle
Area Elsmere/Newport/Pike Creek (30903)
Zoning NCGA
Rooms
Other Rooms Living Room, Dining Room, Primary Bedroom, Sitting Room, Kitchen, Storage Room
Main Level Bedrooms 1
Interior
Interior Features Carpet, Ceiling Fan(s), Combination Dining/Living, Entry Level Bedroom, Floor Plan - Traditional, Kitchen - Eat-In, Kitchen - Table Space, Skylight(s), Soaking Tub, Sprinkler System, Stall Shower, Walk-in Closet(s)
Hot Water Electric
Heating Forced Air
Cooling Central A/C
Fireplaces Number 1
Equipment Built-In Range, Dishwasher, Disposal, Dryer, Exhaust Fan, Oven - Self Cleaning, Oven/Range - Gas, Range Hood, Refrigerator, Stainless Steel Appliances, Washer, Water Heater
Appliance Built-In Range, Dishwasher, Disposal, Dryer, Exhaust Fan, Oven - Self Cleaning, Oven/Range - Gas, Range Hood, Refrigerator, Stainless Steel Appliances, Washer, Water Heater
Heat Source Natural Gas
Laundry Main Floor
Exterior
Garage Garage - Front Entry, Garage Door Opener, Inside Access, Oversized
Garage Spaces 3.0
Utilities Available Cable TV Available
Amenities Available Club House, Exercise Room, Game Room, Jog/Walk Path, Meeting Room, Party Room, Picnic Area, Pool - Outdoor, Retirement Community, Swimming Pool, Tennis Courts, Other
Waterfront N
Water Access N
Accessibility None
Parking Type Attached Garage, Driveway
Attached Garage 1
Total Parking Spaces 3
Garage Y
Building
Lot Description Backs - Open Common Area, Backs to Trees, Cul-de-sac, No Thru Street
Story 2
Sewer Public Sewer
Water Public
Architectural Style Contemporary
Level or Stories 2
Additional Building Above Grade, Below Grade
New Construction N
Schools
School District Red Clay Consolidated
Others
HOA Fee Include Common Area Maintenance,Ext Bldg Maint,Lawn Care Front,Lawn Care Rear,Lawn Maintenance,Management,Pool(s),Road Maintenance,Sewer,Snow Removal,Trash,Water
Senior Community Yes
Age Restriction 55
Tax ID 07-046.20-066.C.0090
Ownership Condominium
Security Features Smoke Detector,Sprinkler System - Indoor
Acceptable Financing Cash, Conventional
Listing Terms Cash, Conventional
Financing Cash,Conventional
Special Listing Condition Standard
Read Less
Want to know what your home might be worth? Contact us for a FREE valuation!

Our team is ready to help you sell your home for the highest possible price ASAP

Bought with Ross Weiner • RE/MAX Associates-Wilmington






